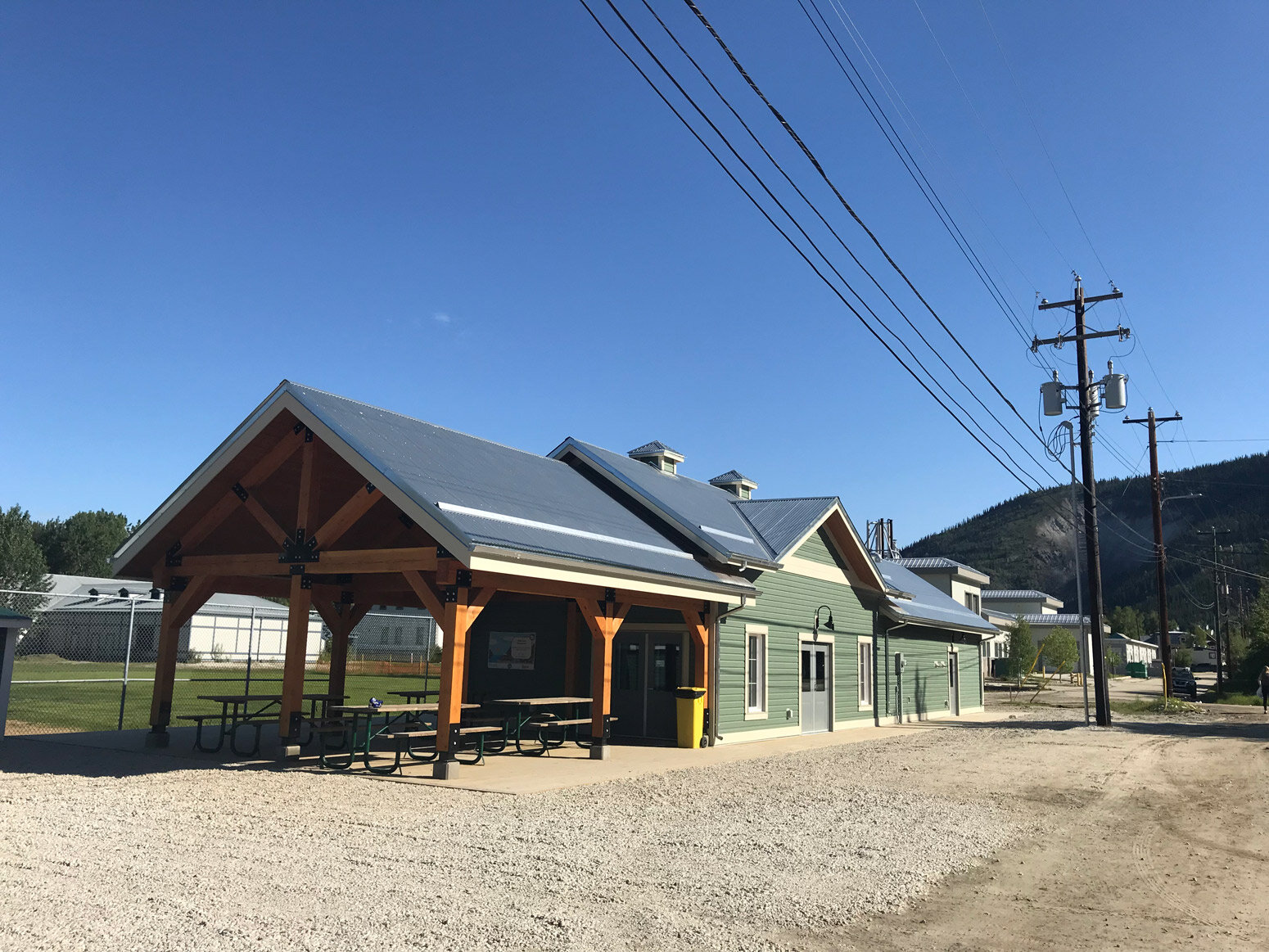



Location: Dawson City, YT
Year: 2018
Gross Area: 1141 sf
Role: Architect
Client: City of Dawson, Parks & Recreation
Contractor: NGC Builders Ltd.
The concession building serves as an important community gathering place that supports the baseball diamond, the Dawson City Music Festival, and other community events both summer and winter. A new building was needed after it was destroyed by a fire.
The building was designed to follow the Heritage Management Guidelines for Historic Dawson as well as include a focus on energy efficient and northern design principles, local materials and construction methods, and accessible design principles for this high traffic public space. The building includes an open program area for day use, a residential scale kitchen that is rented out to the public, an outdoor covered area for picnics, and public washroom facilities.
